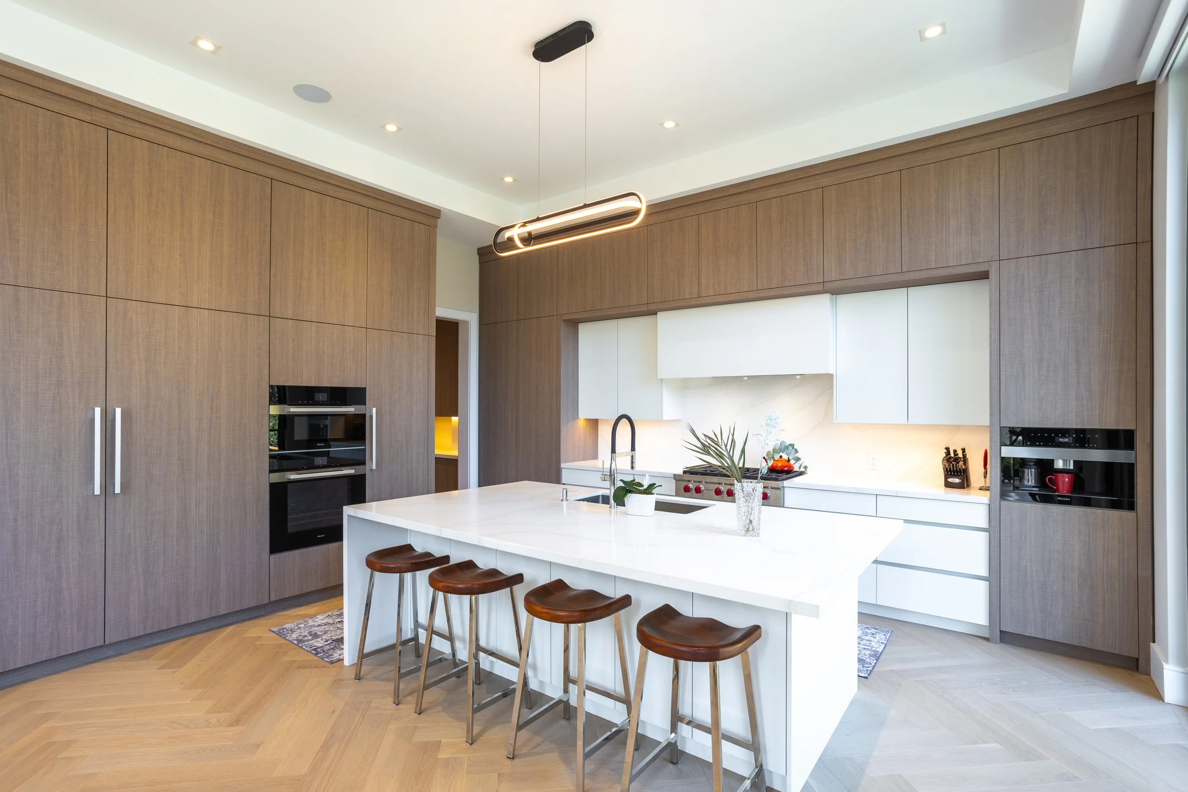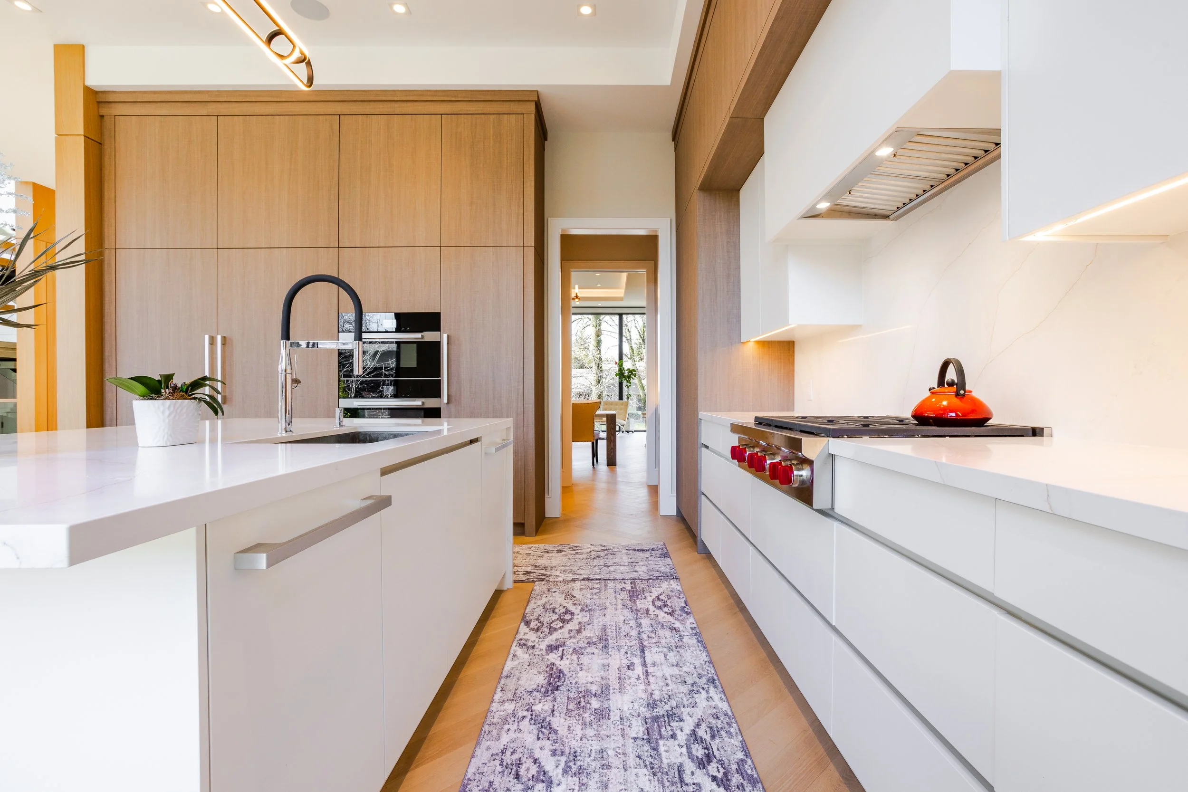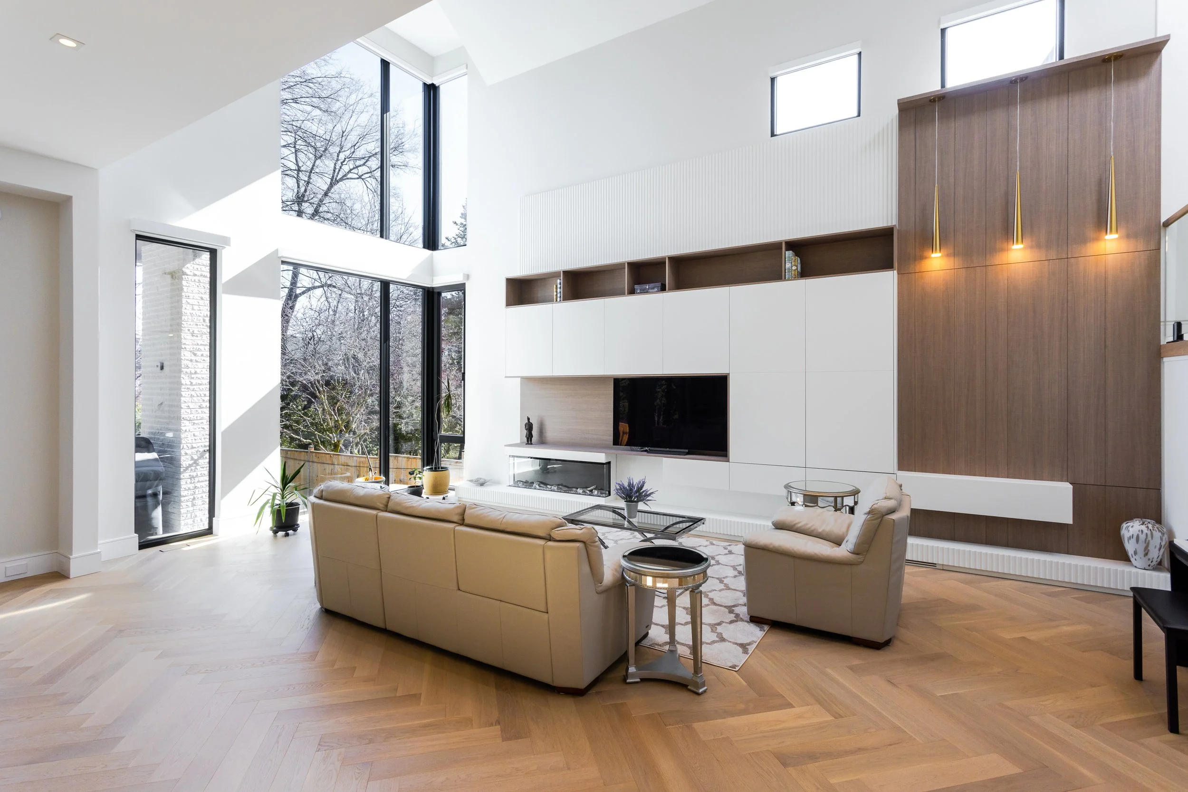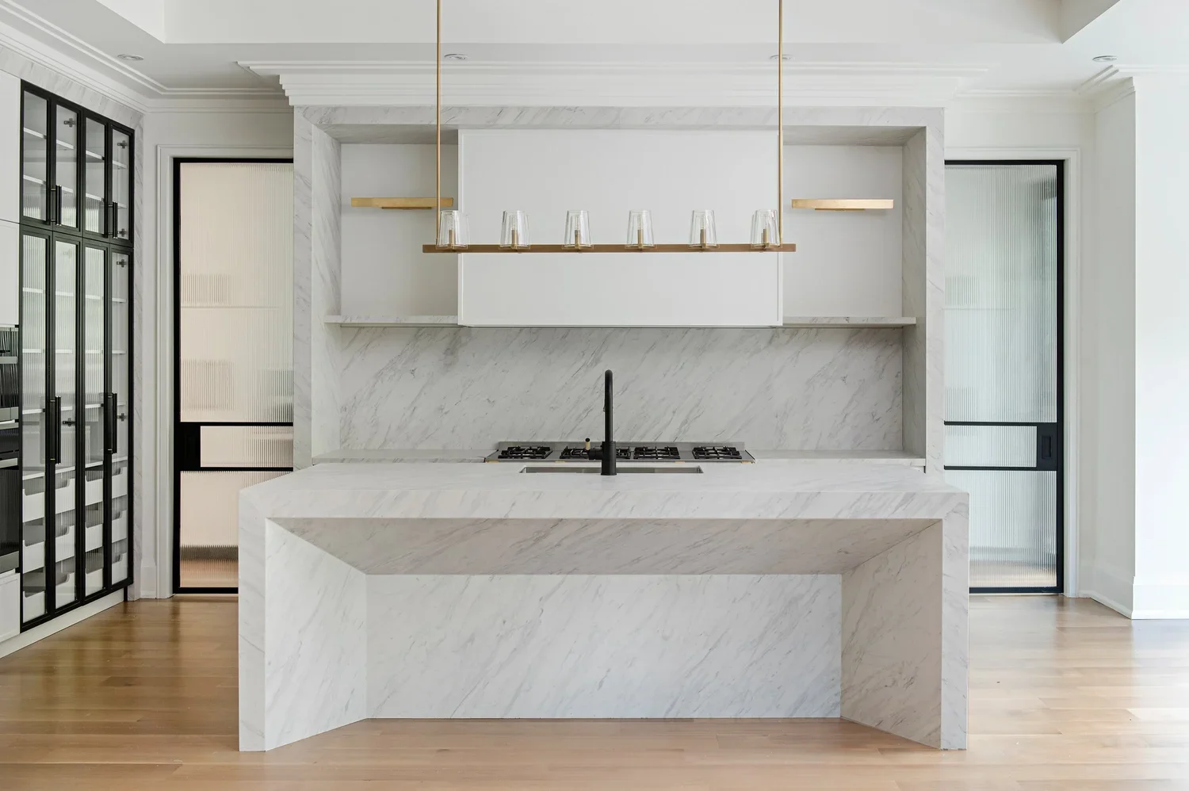The Fenn Avenue Modern
St. Andrew-Windfields, Toronto
The Project Blueprint
This Fenn Avenue residence is a celebration of contrast and cohesion.
The design centers on a dynamic two-tone palette, balancing the crisp purity of painted cabinetry with the organic warmth of engineered woodgrain.
Integrated finger pulls maintain a seamless, minimalist aesthetic that extends from the kitchen into the dining and great rooms, creating a unified architectural language throughout the main floor.
Fenn Avenue, Toronto
Location
Scope of Work
A comprehensive, whole-home bespoke cabinetry and millwork solution.
Main Floor:
Bespoke Kitchen, Servery, and Family Room Millwork
Dining Room Cabinetry
Powder Room Vanity
Second Floor:
Principal Ensuite Vanity
Dual Walk-in Closets ("His & Hers")
Laundry Room and three Guest Bathroom Vanities
Basement Level:
Bar & Entertainment Kitchen
Laundry Room and Bathroom Vanity
Key Materials
Painted MDF Cabinetry, Engineered Woodgrain Laminate, Integrated Finger Pulls
Appliance Suite
Refrigeration:
Miele 30" MasterCool™ Freezer Column
Miele 36" MasterCool™ Refrigerator Column
Cooking:
Wolf 36" Professional Gas Rangetop
Sirius 34" Pro Series Hood Insert
Miele 30" PureLine™ Convection Oven
Miele 30" PureLine™ Speed Oven
Beverage & Cleaning:
Miele 24" PureLine™ Built-in Coffee System
Miele Fully Integrated Dishwasher
Partners
Architect: Rubinoff Design Group
Interior Design: PARVIZ Design Studio
A Vision in Warm Modernism
"A comprehensive, whole-home solution where warm woodgrains and crisp whites create a seamless architectural language. From the two-tone kitchen to the integrated cabinetry of the dining and great rooms, every detail is crafted for a life of functional elegance.”
— A PARVIZ Bespoke Solution
A Vision in Warm Modernism
FEATURED IN
The PARVIZ Experience
A testament to our process and commitment to craftsmanship.
Ready to Realize Your Vision?
Collaborate with PARVIZ to create a bespoke space tailored exclusively to your life and your vision.
Explore Our Portfolio






















